
Property Attributes
- MLS#TB8368500
- TypeSingle Family
- CountyLAKE
- CityDEER ISLAND
- AreaTavares - Deer Island
- NeighborhoodDeer Island Club Pt Rep A Tr C-1
- Zip32778
- StyleTraditional
- Year Built2016
- Taxes$ 4595
- Price$ 399,000
- Bedrooms3
- Full Bathrooms2
- Half Bathrooms0
- Sqr Footage1760
- Lot Size0.14 Acres
Data Source:
Stellar MLS
Property Description
Welcome to this cozy 3 bedroom, 2 bath home in the heart of Deer Island, FL. It sits right on the award winning golf course. The back view is south facing and overlooks hole number 10 and in the backdrop, sits hole number 18. You get some great sunsets back here! This beautiful home provides you with a very open layout and the kitchen boasts granite countertops, and stainless steel appliances. The back patio is screened in so you're able to sit outside, relax, and unwind even in the heat of summer. The primary suite has tray ceilings and an ensuite bathroom as well as a sliding door that leads out to the back patio. This lovely home also offers a two car garage where you'll find plenty of room for a larger car and a golf cart as well as extra storage. Historic Mt. Dora is just a short drive away, where you'll find boutique shopping, night life, restaurants, farmers market, and festivals all year long. Orlando is only a 45 minute drive, which includes the airport, Disney World, Sea World, and Universal. If you love wildlife, golfing, boating, fishing, sunrises, sunsets this is a must see. Call me today to schedule your tour today, you'll be glad you did!
| Elementary School | Middle School | High School |
|---|---|---|
| Tavares Elem | Tavares Middle | Tavares High |
| Price History | |
|---|---|
| 4/2/2025 | Listed $399,000 |
General Features
| Sewer | public sewer |
|---|---|
| Heating | electric |
| Cooling | central air |
| Utilities | cable connected,electricity connected,fiber optics,sewer connected,water connected |
| Roof | shingle |
| Appliances | convection oven,dishwasher,dryer,microwave,refrigerator,washer,water filtration system |
| Zoning | pud |
| HOA Fee | 169 |
| Garage Spaces | 2 |
| Association Fee Includes | cable tv,internet,trash |
| Patio/Porch Features | covered,patio,porch,rear porch,screened |
| Architectural Style | traditional |
| Security Features | security gate,smoke detector(s) |
| Construction Materials | block,stucco |
| Pets Allowed | cats ok,dogs ok |
| Year Built | 2016 |
| View | golf course,water |
| Levels | one |
| Property Subtype | single family residence |
| Tax Year | 2024 |
| Ownership | fee simple |
| Waterfront Features | lake |
| Community Features | lake,clubhouse,deed restrictions,gated community - no guard,golf carts ok,golf |
| Assoc Fee Paid Per | annually |
| County | lake |
| New Construction | no |
| Property Type | residential |
| Association Amenities | gated |
| HOA | Yes |
| Attached Garage | yes |
| Subdivision Name | deer island club pt rep a tr c-1 |
| Facing Direction | north |
| Garage Y/N | yes |
| Total Rooms | 7 |
| Full Baths | 2 |
| Status | active |
| Directions | from 441 and sadler rd,go west on sadler rd. take a right on 448. take a right on shirley shores rd.,right on e. shirley shores rd to deer island. take a right on island club dr to the address 30505 |
| ModificationTimestamp | 2025-06-09t21:45:55.080z |
| High School | tavares high |
| City | deer island |
| Association Name | bonnie gonzalez |
| Senior Community Y/N | no |
| MLS Area | 32778 - tavares / deer island |
| Lot Size Units | square feet |
| Lot Size Square Feet | 5911 |
| Carport Y/N | no |
| Elementary School | tavares elem |
| Land Lease Y/N | no |
| Tax Annual Amount | 4595.95 |
| Home Warranty Y/N | no |
| Middle/Junior High School | tavares middle |
| Additional Parcels Y/N | no |
| Lease Considered Y/N | yes |
| Virtual Tour | https://www.propertypanorama.com/instaview/stellar/tb8368500 |
| Building Area Units | square feet |
| Living Area Units | square feet |
| Standard Status | active |
| Occupancy Type | vacant |
| TaxOtherAnnualAssessmentAmount | 1087 |
| Tax Lot | 11 |
| Legal Description | the deer island club second replat sub lot 11 parcel f pb 39 pgs 9-20 orb 4969 pg 2488 |
| Water View | pond |
| Minimum Lease | 1 month |
| Water Access Y/N | no |
| Monthly HOA Amount | 14.08 |
| HOA Monthly Maintenance | 105 |
| Additional Rooms | den/library/office,florida room |
| Water View Y/N | yes |
| Flood Zone Code | x |
| STELLAR_InLawSuiteYN | no |
| Flood Zone Code X | Yes |
Interior Features
| Interior Amenities | ceiling fan(s),eating space in kitchen,high ceilings,kitchen/family room combo,open floorplan,solid wood cabinets,vaulted ceiling(s),walk-in closet(s) |
|---|---|
| Flooring | carpet,tile |
| Furnished Y/N | unfurnished |
| Air Conditioning Y/N | yes |
| Heating Y/N | yes |
| Fireplace Y/N | no |
| Laundry Features | inside,laundry room |
| Total Bedrooms | 3 |
| LivingAreaSource | public records |
| Total Baths | 2 |
Exterior Features
| Exterior Amenities | irrigation system,sliding doors,sprinkler metered |
|---|---|
| Vegetation | mature landscaping,trees/landscaped |
| Fencing | fenced |
| Lot Features | cleared,level,on golf course,unincorporated |
| Water Source | public |
| Lot Size Area | 5911 |
| Foundation Details | slab |
| Spa | no |
| Building Area Total | 2570 |
| Lot Size Acres | 0.14 |
| Road Surface Type | paved |
| Private Pool | no |
| Waterfront Y/N | no |
| Covered Spaces | 2 |
| Road Frontage Type | street paved |
Amenities
- Foreclosure
- Views
- Short Sale
- New Construction
- Adult 55+
- Lease To Own
- No HOA Fees
- Furnished
- Primary On Main
- Air Conditioning
- Seller Finance
- Green
- Fixer Upper
- Horse
- Golf
- Fireplace
- Deck
- Garage
- Basement
- Pool
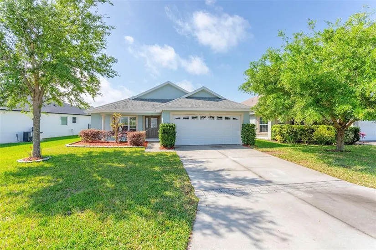
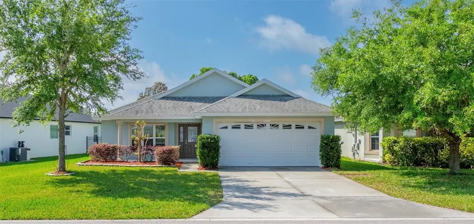
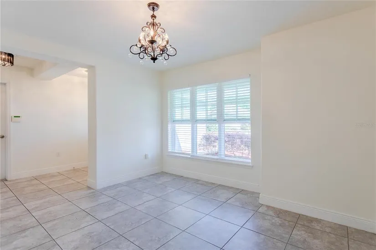
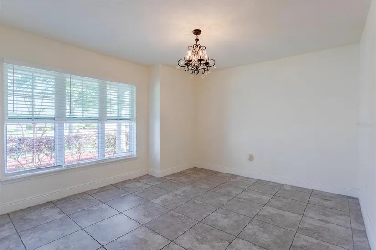
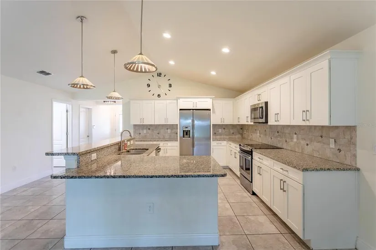
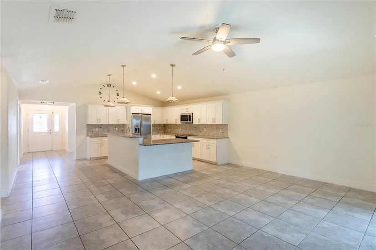
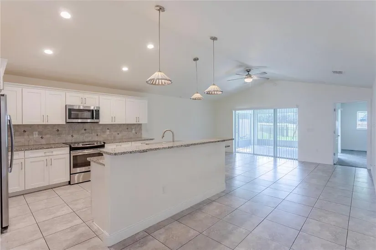
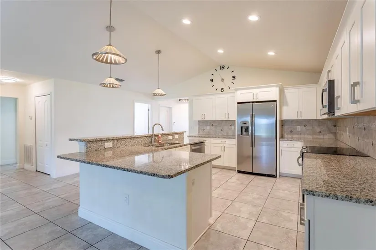
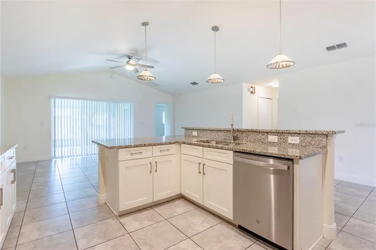
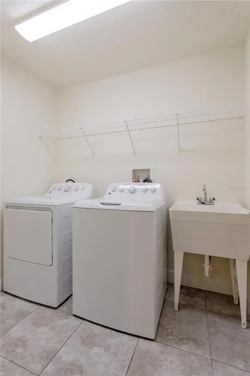
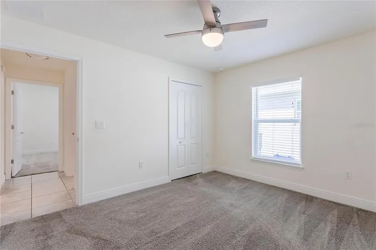
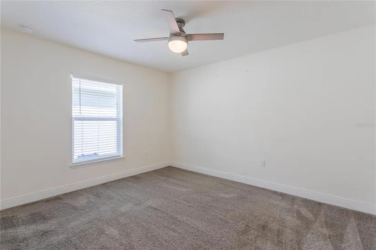
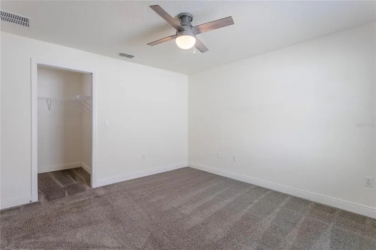
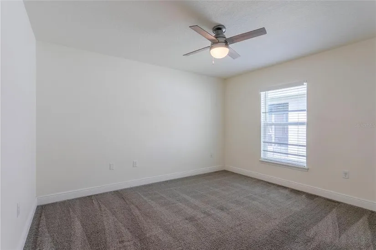
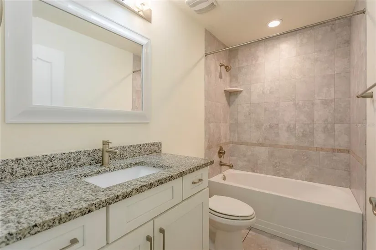
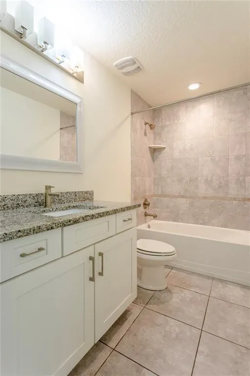
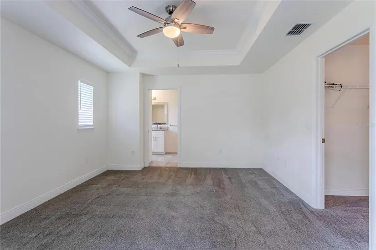
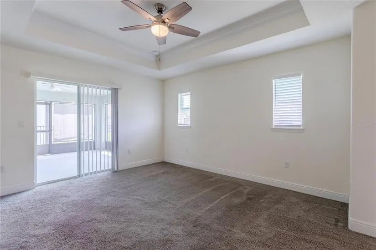
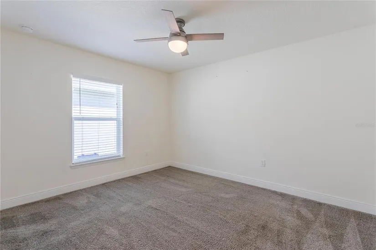
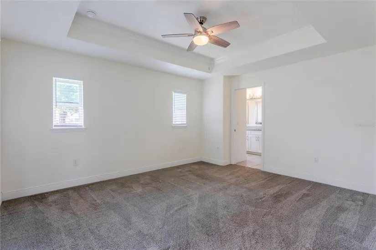
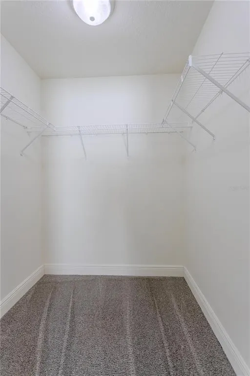
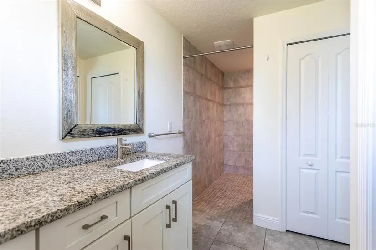
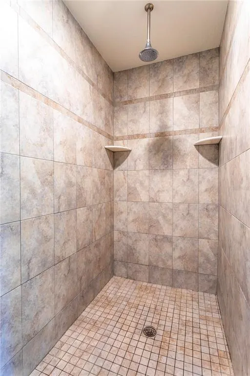
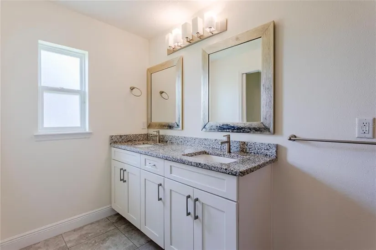
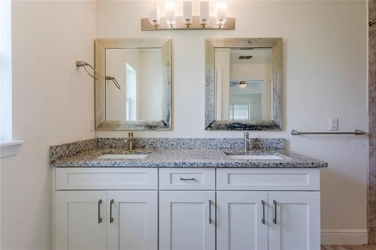
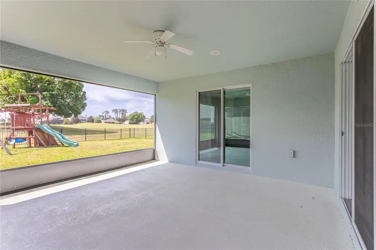
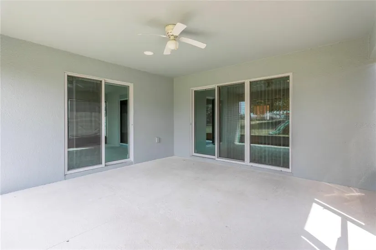
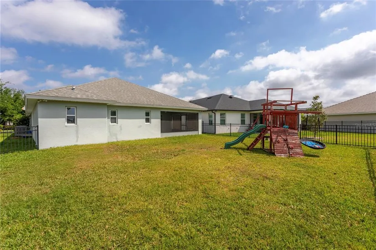
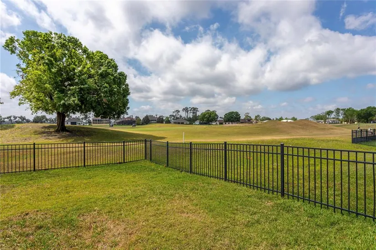
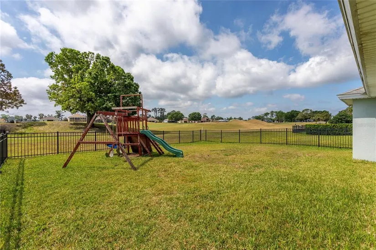
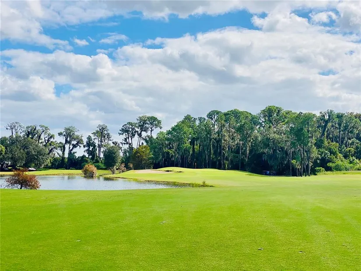
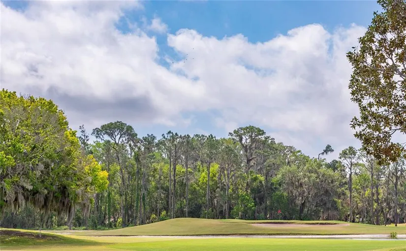
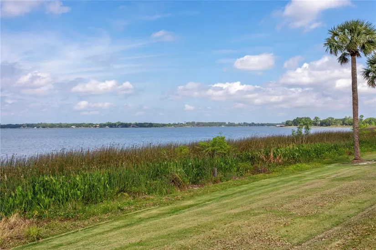
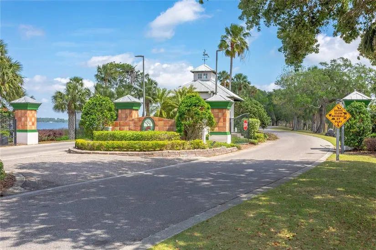
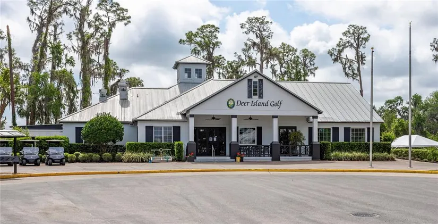
 Copyright © MFRMLS.com All information deemed reliable but not guaranteed. All properties are subject to prior sale, change or withdrawal. Neither listing broker(s) or information provider(s) shall be responsible for any typographical errors, misinformation, misprints and shall be held totally harmless. Listing(s) information is provided for consumers personal, non-commercial use and may not be used for any purpose other than to identify prospective properties consumers may be interested in purchasing. Information on this site was last updated Last updated on June 16, 2025 12:35 AM UTC The listing information on this page last changed on Last updated on June 16, 2025 12:35 AM UTCd. The data relating to real estate for sale on this website comes in part from the Internet Data Exchange program of MFR MLS.
All information deemed reliable but not guaranteed. All properties are subject to prior sale, change or withdrawal. Neither listing broker(s) or information provider(s) shall be responsible for any typographical errors, misinformation, misprints and shall be held totally harmless. Listing(s) information is provided for consumers personal, non-commercial use and may not be used for any purpose other than to identify prospective properties consumers may be interested in purchasing.
Updated on June 16, 2025 12:35 AM UTC
Copyright © MFRMLS.com All information deemed reliable but not guaranteed. All properties are subject to prior sale, change or withdrawal. Neither listing broker(s) or information provider(s) shall be responsible for any typographical errors, misinformation, misprints and shall be held totally harmless. Listing(s) information is provided for consumers personal, non-commercial use and may not be used for any purpose other than to identify prospective properties consumers may be interested in purchasing. Information on this site was last updated Last updated on June 16, 2025 12:35 AM UTC The listing information on this page last changed on Last updated on June 16, 2025 12:35 AM UTCd. The data relating to real estate for sale on this website comes in part from the Internet Data Exchange program of MFR MLS.
All information deemed reliable but not guaranteed. All properties are subject to prior sale, change or withdrawal. Neither listing broker(s) or information provider(s) shall be responsible for any typographical errors, misinformation, misprints and shall be held totally harmless. Listing(s) information is provided for consumers personal, non-commercial use and may not be used for any purpose other than to identify prospective properties consumers may be interested in purchasing.
Updated on June 16, 2025 12:35 AM UTC
 All information regarding a property for sale, rental or financing, school information and public tax records is from sources deemed reliable; PROVIDED, HOWEVER, that representations and warranties are not made about the accuracy thereof, and such information is subject to errors, omissions, updates, modifications, changes of price, rent rates, commissions, prior sales, leases or financing, changes in school boundaries, or withdrawal without notice. All information displayed on this Website should
All information regarding a property for sale, rental or financing, school information and public tax records is from sources deemed reliable; PROVIDED, HOWEVER, that representations and warranties are not made about the accuracy thereof, and such information is subject to errors, omissions, updates, modifications, changes of price, rent rates, commissions, prior sales, leases or financing, changes in school boundaries, or withdrawal without notice. All information displayed on this Website should
 © 2025 Florida Gulf Coast MLS (FGCMLS) Information deemed reliable, but not guaranteed. The IDX data relating to real estate for sale on this web site comes in part from the Florida Gulf Coast Multiple Listing Service. The information being provided is for consumers' personal, non-commercial use and may not be used for any purpose other than to identify prospective properties consumers may be interested in purchasing. Information is deemed reliable but not guaranteed.
© 2025 Florida Gulf Coast MLS (FGCMLS) Information deemed reliable, but not guaranteed. The IDX data relating to real estate for sale on this web site comes in part from the Florida Gulf Coast Multiple Listing Service. The information being provided is for consumers' personal, non-commercial use and may not be used for any purpose other than to identify prospective properties consumers may be interested in purchasing. Information is deemed reliable but not guaranteed.